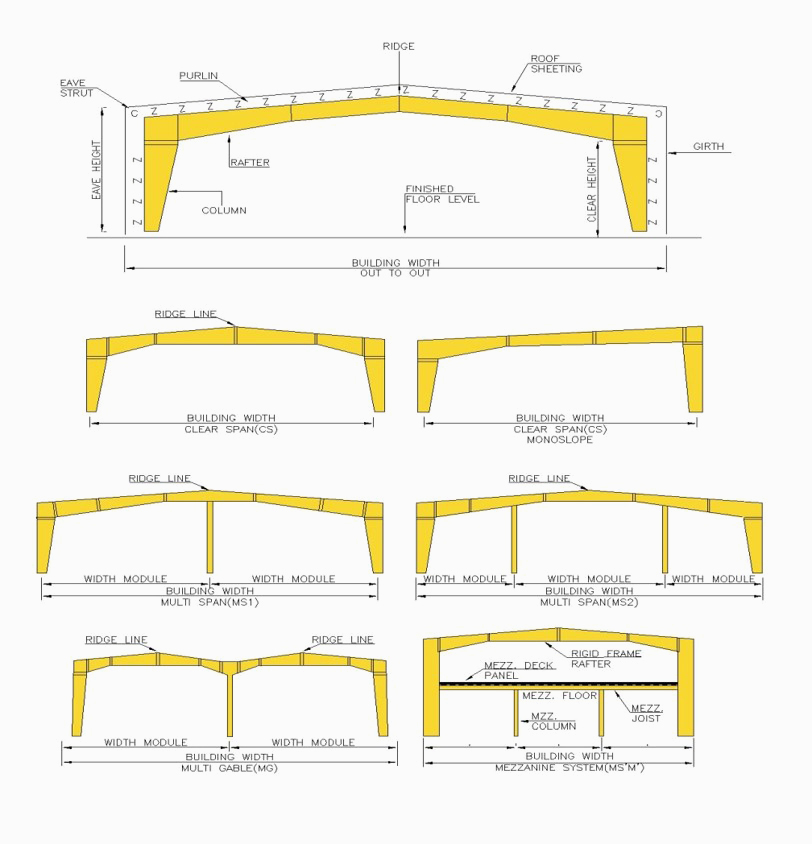
Services
The Core Structure of Pre-Engineered Buildings (PEBs)
In Pre-Engineered Buildings (PEBs), the primary framing system is the backbone, distributing loads efficiently to the foundation. It includes Rigid Frames, End Wall Frames, Wind Bracing, and Crane Brackets, ensuring stability and strength. At Mahadev Profiles Pvt Ltd, we specialize in constructing high-quality PEBs tailored to clients' needs.
